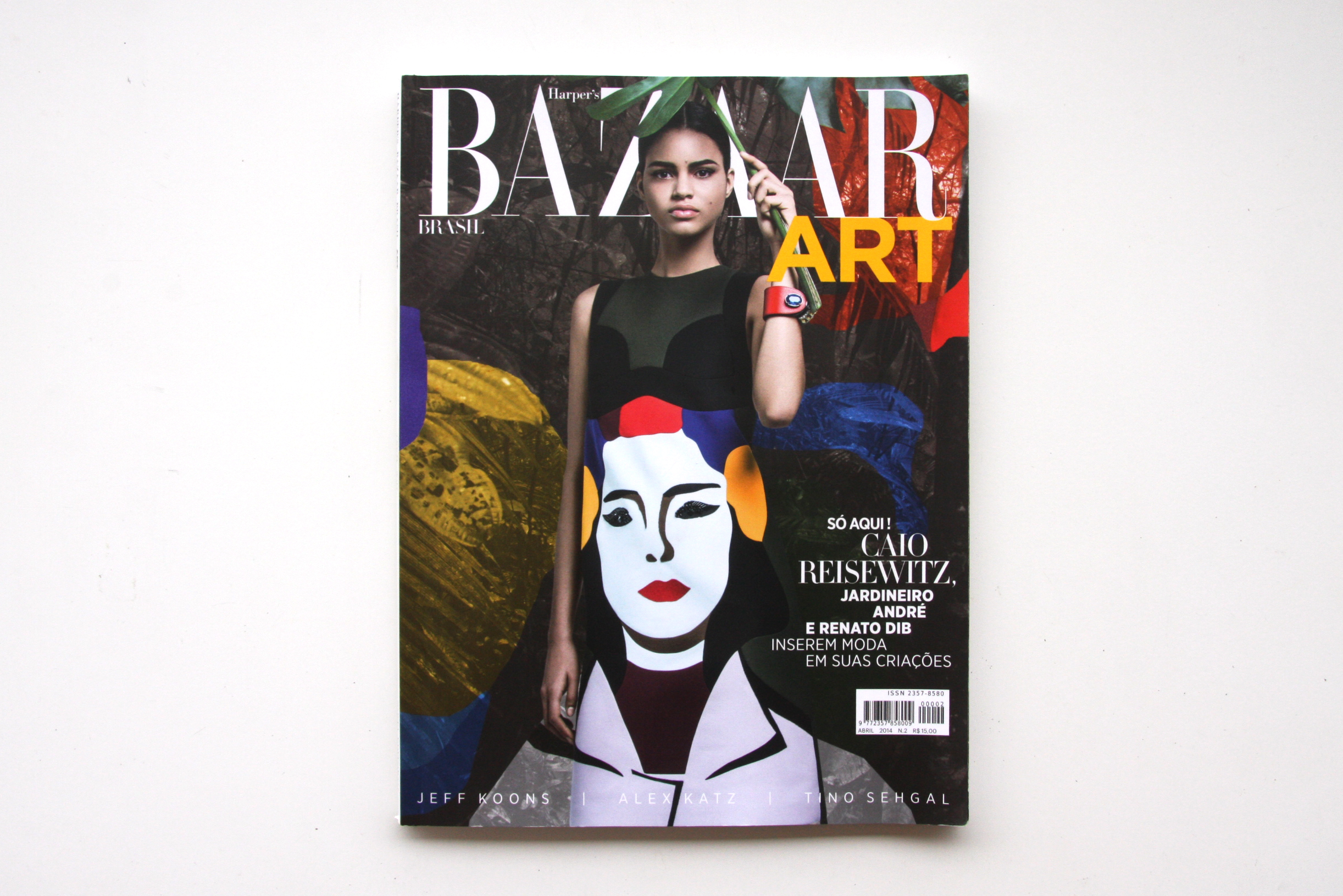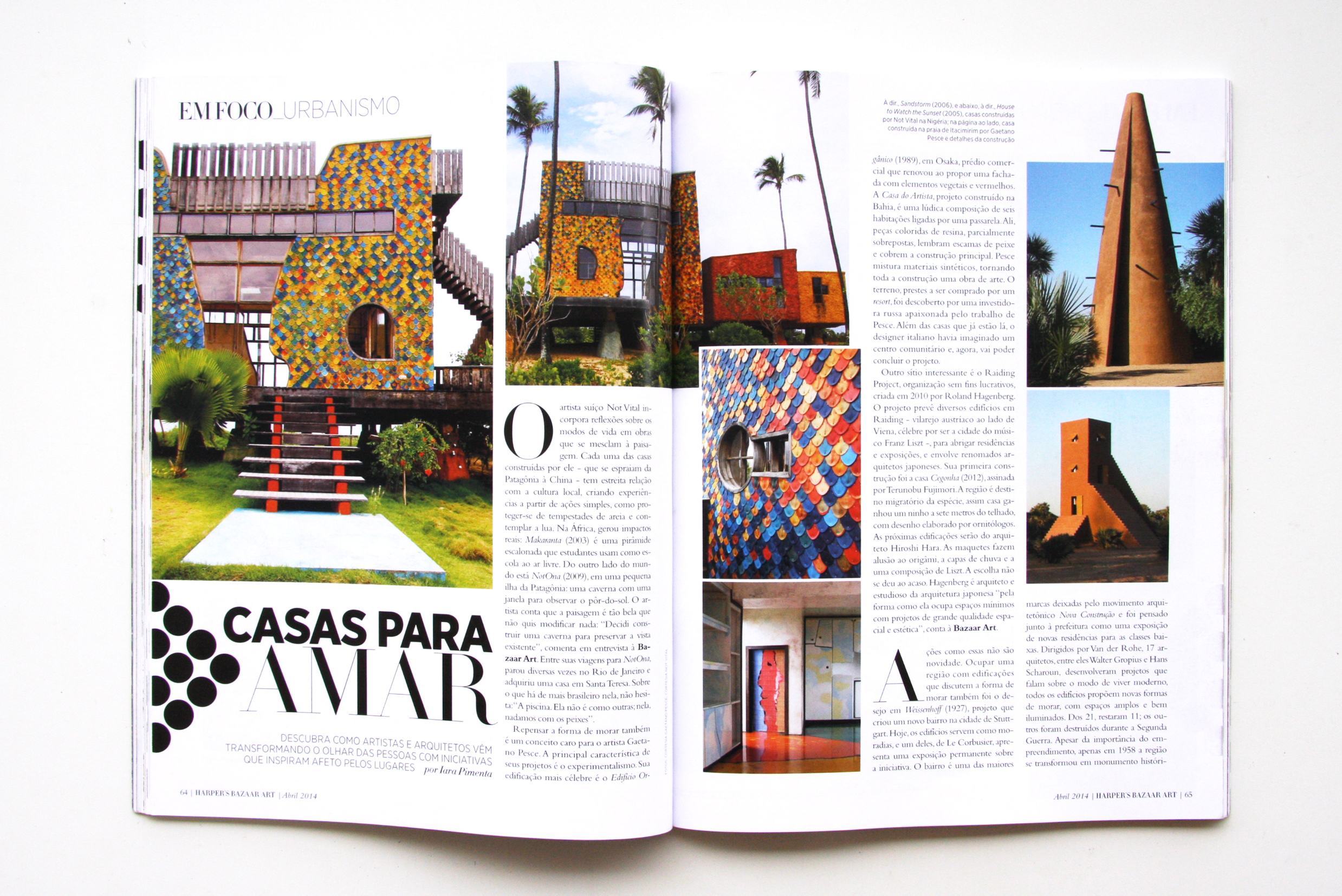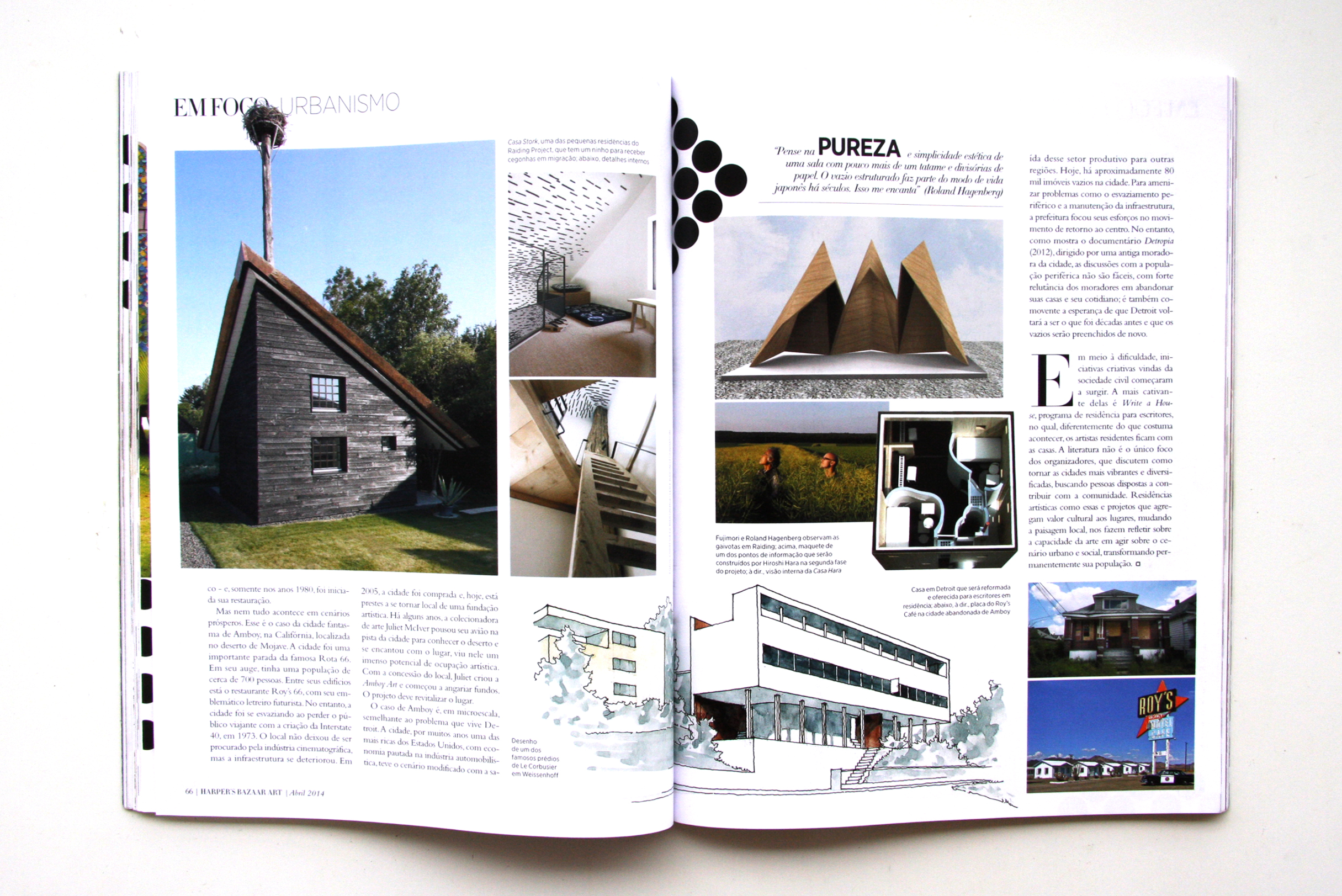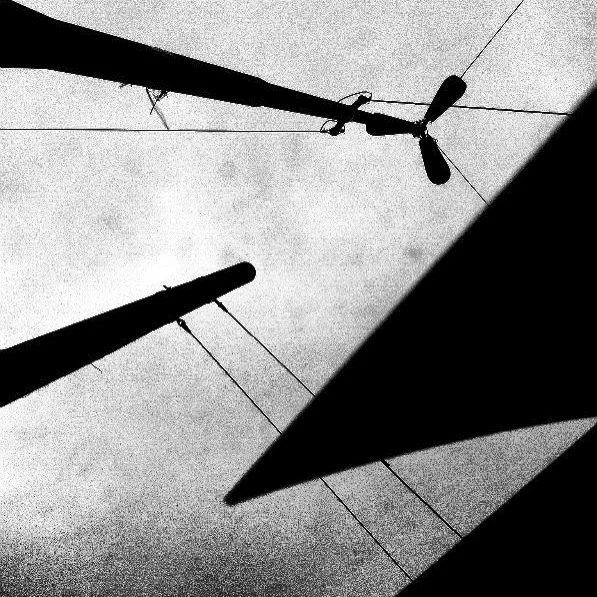Houses that Transformed Spaces



Some experiences have the power to transform our way of living, question our perceptions and make us reflect on our habits, providing a closer, more active look on the space surrounding us.
Not Vital is a Swiss artist who incorporates these concerns in works that merge with the landscape and challenge our view of architecture. He is an artist in constant movement, involved with the various places where he lived. Each of his projects is closely related to the local culture, linking aspects of everyday life with his shapes and symbols and creating unique experiences, such as watching the sun, protecting oneself from dust storms and staring at the moon. One of the biggest confusions created by the artist is the identification of his work as architecture or sculpture. “Museum for 1 Picabia” is an exciting transition between these two fields: the artist builds a shelter for a single work and plays with the exchange of value form of the object to the choice of the material surrounding it.
In Africa, he constructed objects and structures that cause real impacts. “Makaranta”, which means “school”, is a sculpture in constant motion, a stepped pyramid used by students as an outdoor school. Across the world is “NotOna”, a recent project on a small island of Patagonia, which has a unique construction: a cave with a single window, open on the purpose of watching the sunset. The artist says that the landscape is so beautiful and natural that he did not wish to modify it: “I then decided to build a cave to preserve the existing view”, he explained in an interview. Among his comings and goings to “NotOna”, the artist, who stopped several times in Rio de Janeiro, bought a house in St. Teresa. When asked about what the most Brazilian aspect of the house, he did not hesitate: “The pool. It is like no other. We swim with the fish in it.”
To rethink culture and localities is also a concept endeared to the artist, architect and designer Gaetano Pesce. According to him, the boundaries between these fields are subtle and often irrelevant. Pesce sought new forms of artistic expression based on a new vision of design and its usefulness. He mixes surprisingly different materials – mostly synthetic – with different colours and shapes. In fact, the main feature of his projects is the experimentalism. “I still do not believe in static things. I believe our time is fluid, and reality and values change overnight”, he claimed in an interview. His most renowned building is the “Organic Building”, in Osaka (1989), a business facility with stores, offices and restaurants, which innovated by proposing a façade with vegetable and red elements where everything around is gray and white.
“The Artist House”, a project built on the beach of Itacimirim, Bahia, is a playful composition of six private homes connected by a walkway. In this location, colourful and overlapping elements made of resin allude to fish scales and cover part of the façade of the main building. Pesce mixes various materials such as rubber, resin, PVC blocks and polyurethane foam, favoring local resources and moving the surroundings. All surfaces are experimental areas: floors, walls and ceiling receive plastic treatment, making the entire building a work of art. The artist intended not only to carry out the project described above, but also to occupy the region with other buildings. The plans did not get off the ground, but the land was purchased by a Russian entrepreneur with a passion for the artist’s work, who should maintain the idea inviting Gaetano to think of new constructions.
Another interesting initiative is the “Raiding Project”, a non-profit organization established in 2010 by Roland Hagenberg, which proposed a partnership between Austria and Japan. The project includes the creation of a few buildings in Raiding for homes and exhibitions, as well as the creation of cultural exchanges between the two countries. Raiding is a village near Vienna, which is famous for hosting, four times a year, a music festival in honor of its famous citizen Franz Liszt. The project involves 13 leading Japanese architects and its first building was the “Stork” house, opened in 2012, designed by Terunobu Fujimori. The region is a migration destination for that specie which comes from Africa, where the birds remain until the end of the summer. There is, thus, a stork nest 7 meters from the roof, with a project created in partnership with ornithologists. The next projects to be implemented in Raiding will be by architect Hiroshi Hara. One alludes to origami, raincoats, and a composition by Liszt. The choice of the partnership with the Japanese did not occur by mere chance. Hagenberg is an architect and major researcher of Japanese architecture, considering its architects masters in occupying minimum spaces with projects of high spatial and aesthetic quality. “Think of the aesthetic purity and simplicity of a room with little more than a tatami and paper partitions. Structured emptiness has been part of the Japanese way of life for centuries. This delights me.”, said Hagenberg.
Actions like this are novelties. Occupying an area with buildings that discuss the way of living was also the intention of “Weissenhoff”, a project that created a new neighborhood in the city of Stuttgart, in 1927. Today, the buildings include homes and one of them, authored by Le Corbusier, presents a permanent exhibition about the initiative. The neighborhood is one of the biggest marks left by the “NeuesBauen” (New Construction) movement and was conceived alongside the Stuttgart City Hall as an exhibition of new residential buildings for lower and middle classes. Led by Ludwig Mies van der Rohe, seventeen leading architects, including Walter Gropius and Hans Scharoun, developed projects that talk about the modern way of living. All buildings propose new ways of living, with spacious and bright spaces based on elements of modern language, blending unique details to pre-made elements. Of the twenty one buildings, only eleven are still there while others were destroyed during World War II. Despite the importance of the project at the time, it was only in 1958 that the region became a historical monument, and its restoration began in the 1980s.
Not everything, however, happens in prosperous scenarios. That is the case of Amboy, California, now known as a ghost town. Located in the Mojave Desert, near a volcanic crater, the town became known as an important stop on the famous Route 66 and as a U.S. Army training facility in the 40s. In its heyday, Amboy had a population of about 700 people and all basic infrastructure of a town. Its buildings include the Roy’s 66 restaurant and its flagship futuristic sign. The town, nevertheless, became emptier and emptier by losing the traveling public with the creation of the Interstate 40, in 1973. The location kept being sought by the film industry, becoming the backdrop of movies and commercials, but the infrastructure gradually deteriorated. The city was sold a few times until it was bought by Albert Okura, in 2005. The decrepit city, surprisingly, is about to become the site of an artistic foundation: the “Amboy Art”. A few years ago, art collector Juliet McIver landed her plane in the town’s runway to see the desert. She soon fell in love with the abandoned look of the place and saw in it a huge potential for artistic occupation. With the granting of the site by Okura, Juliet created the nonprofit organization and began to raise funds. The project is still in the implementation phase, but promises to revitalize the place.
The case of Amboy is analogous to the problem experienced by Detroit, an urban symbol of the impacts generated by economic changes. The city was for many years one of the wealthiest of the United States, with its economy guided mainly by the automotive industry. However, the scenario gradually changed with the departure of this production industry to other regions. Little by little, the city lost its wealth, power, and population. Today, there are about 80,000 empty properties in the city. The City Hall began to develop strategies in recent years to mitigate problems such as peripheral emptying and maintenance of services and infrastructure. The return movement toward the center appeared as the most important outlet for these two problems. It was believed that by thickening the city center, it would be possible to ensure a better quality of life to its population, which shrunk from 1.8 million inhabitants about 700,000 today. However, as shown in the documentary “Detropia”, directed by a former resident of the city, the discussions with the population from peripheral areas were not easy. In addition to the reluctance of residents to leave their homes and their daily lives, it is also moving to witness the hope that the city will return to what it used to be decades before and that the empty areas will be occupied again.
In the middle of every difficulty, creative initiatives from civil society itself become potential means to change Detroit. The most compelling of these is “Write the House”, a residency program for writers. However, unlike what usually happens, the artists become owners of the properties. The organization was founded in 2012 by writers and urban activists with the intention of turning abandoned houses into new homes, located in different areas of the city. However literature is not the only focus of the organizers; they also discuss forms of urbanization and how to make cities more vibrant and diverse, looking for people who are willing to contribute to their new community. Applications are still open, for U.S. and foreign citizens, and will occur until the end of this year.
Experiences like these are being repeated every day. Artist residencies and projects that add cultural value make us reflect on the capacity of art, architecture and design in acting on the urban and social scene, permanently transforming places and their populations.
*Text written to Bazaar Art, a Harper’s Bazaar magazine specialized in visual arts. I present here the entire text, however only part of it was published in the magazine under the title “Houses to Love.”


